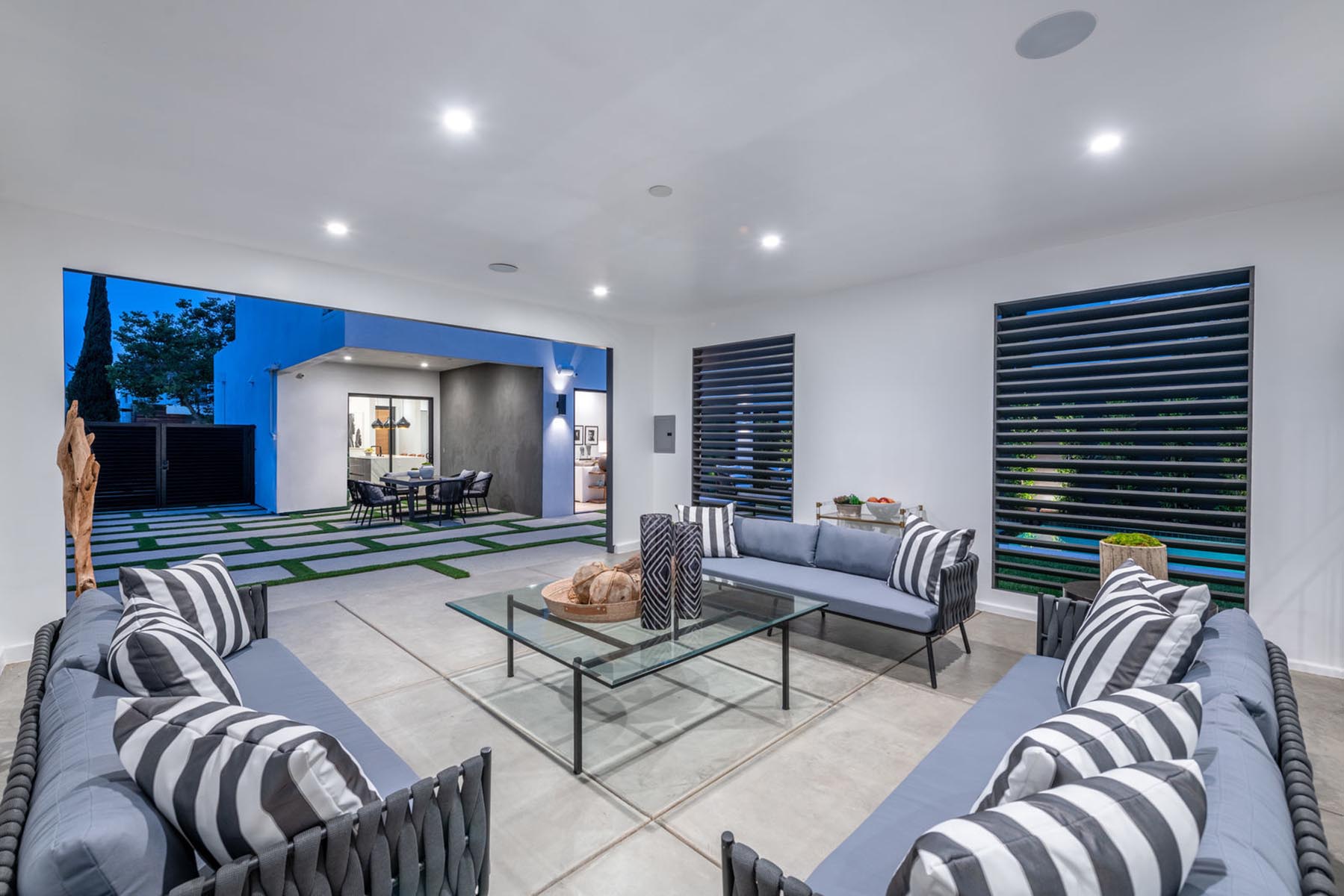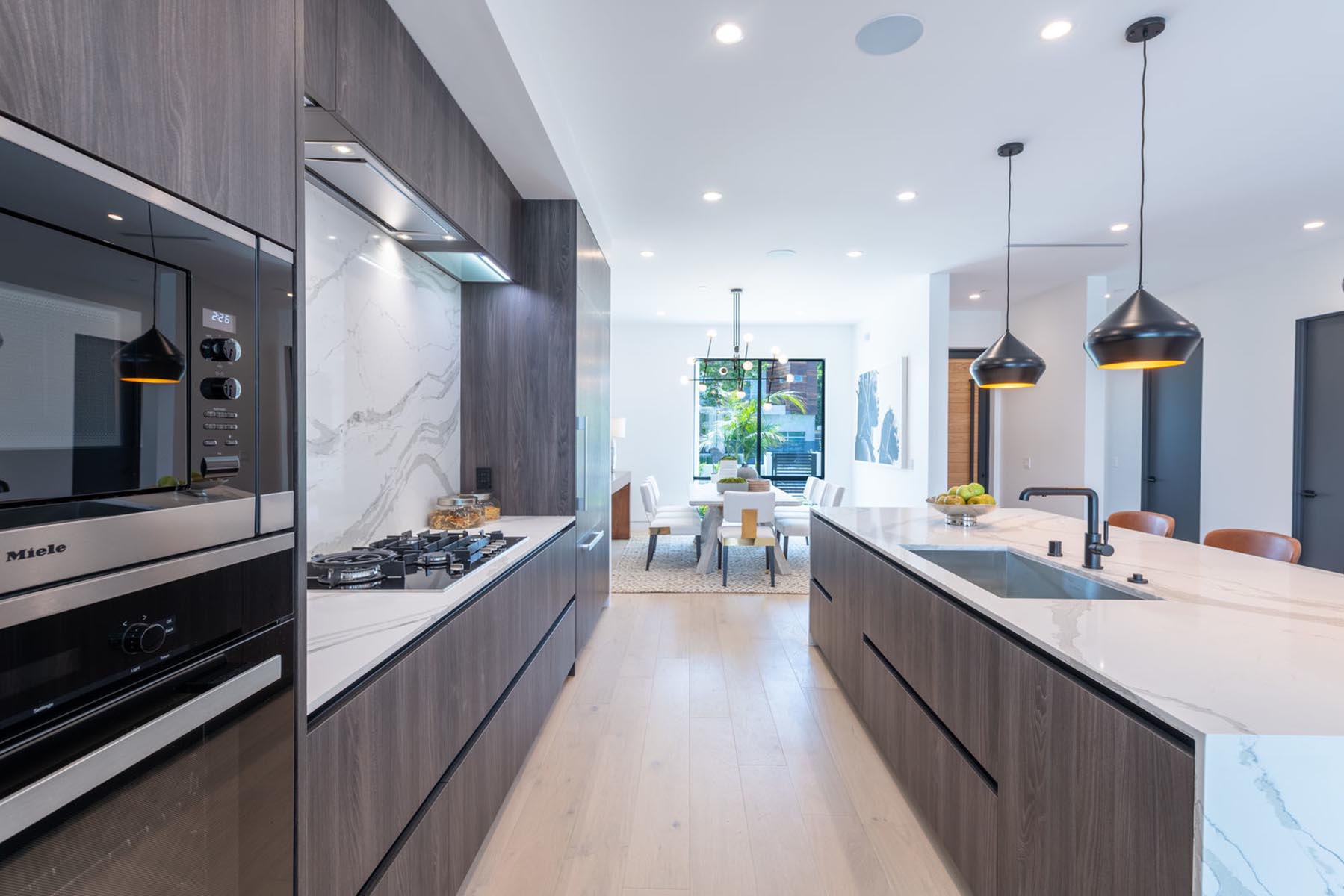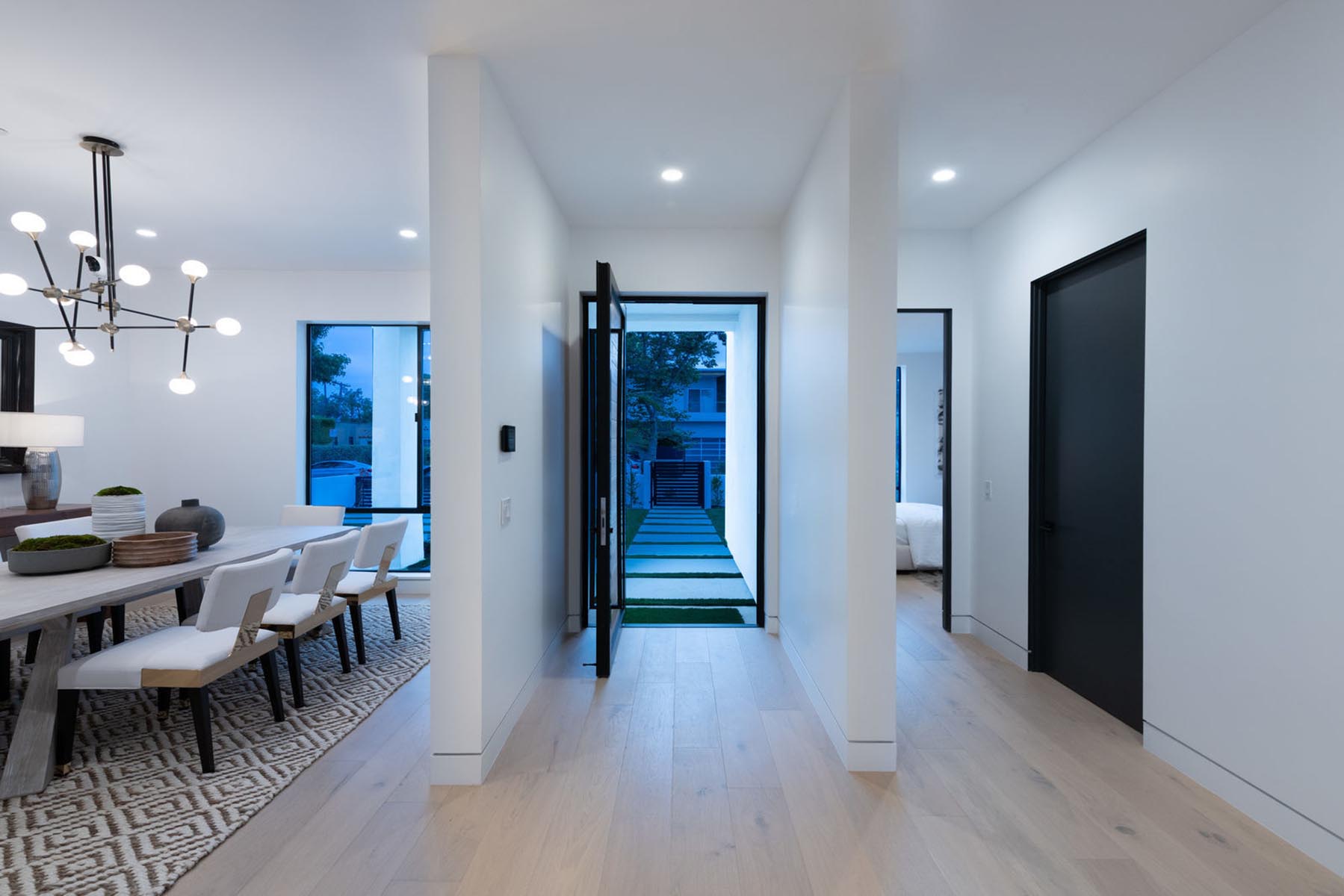
Smooth Streamlined Process
At EZ Plans, we have a smooth, streamlined process for home remodel plans that keeps you engaged and informed. Apart from our creative and functional designs, our remodel architects focus on you, the client, and your lifestyle requirements. That’s why trusting EZ Plans is a decision you can feel good about.
We offer transparent, affordable, and instant pricing. Our commitment to transparency goes beyond just pricing and into our process. Regular updates from our remodel designers and renovation architects provide you visibility as work progresses, so you will know what you are paying for every step of the way. As the process for your home renovation continues, open communication provides you a window into the process, where you can be made aware of any changes that may occur during the project.
Get an instant quote using our comprehensive pricing tool for your home remodel plans.


Understand Your Budget
We go to great lengths to make sure we understand your budget so we can offer you guidance on the cost of construction relative to your scope of work. Our remodel architects will take your renovation budget into consideration in producing your customized home renovation plans. We encourage you to share your budget constraints with our remodel designers as early as possible so we can help you create value-based home renovation plans that stay within your budget.
