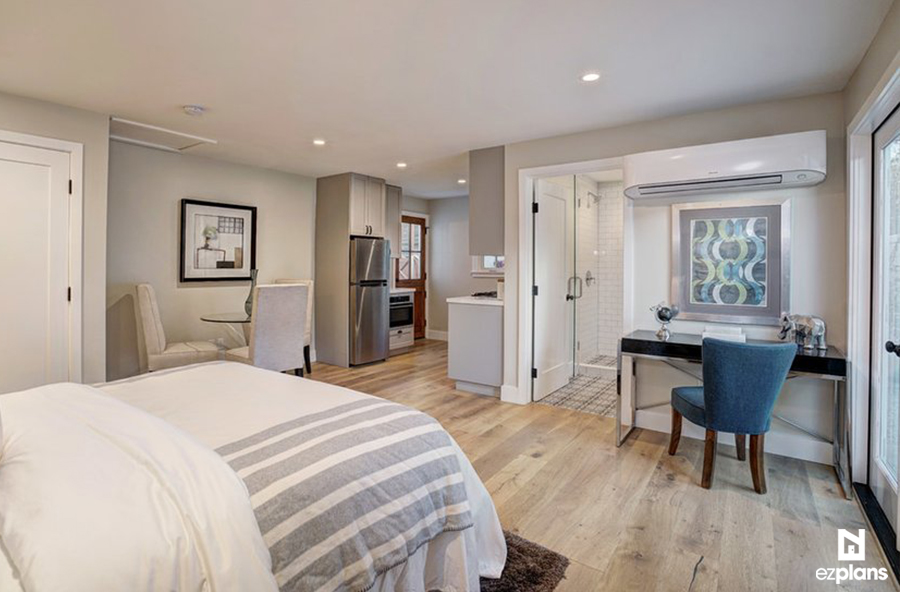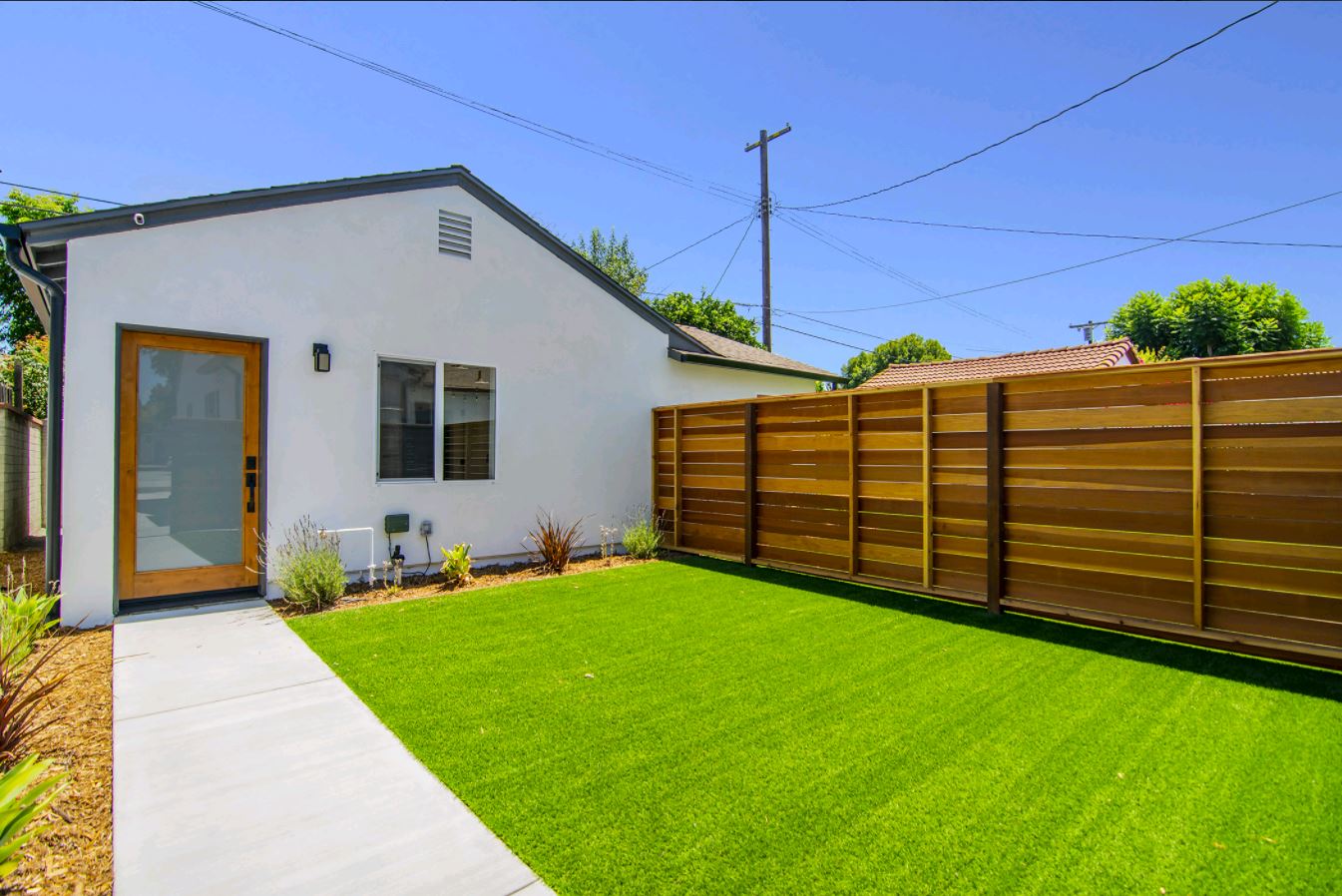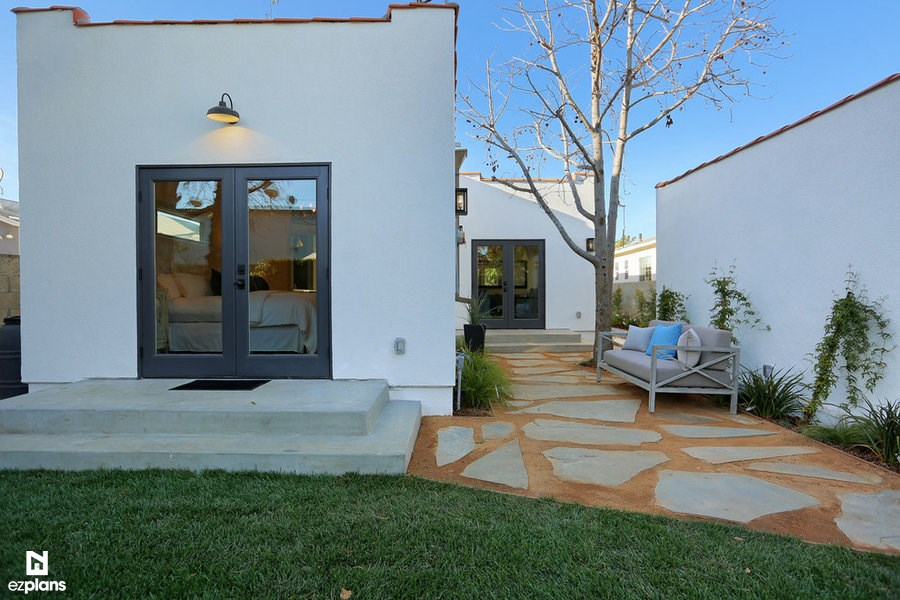
Garage Conversions to ADU Benefits:
Some of the benefits of an ADU garage conversion for your California home may include:
-
Lower Cost of Construction
Save on construction costs by using already built structures such as attached or detached garages. -
Tie Into Utilities
Connect to existing sewer and power sources. -
Expedited Plan Check
Many Cities and Municipalities are ADU conversion friendly and may only require ministerial Planning Reviews. -
Convert Multiple Spaces
Convert and add to an existing garage or accessory space, or simply convert as a JADU to get a second rental unit or living space to add even more value to your property.


Find Qualified Architects
Hiring a professional architect with the necessary skills and experience to handle your conversion is no easy feat. At EZ Plans we have a streamlined, efficient process for ADU garage conversions in California.
Our architects are licensed and insured and our garage conversion plans meet energy-efficient building code requirements for habitable structures.
