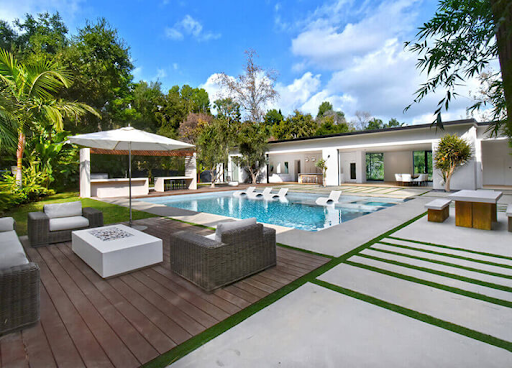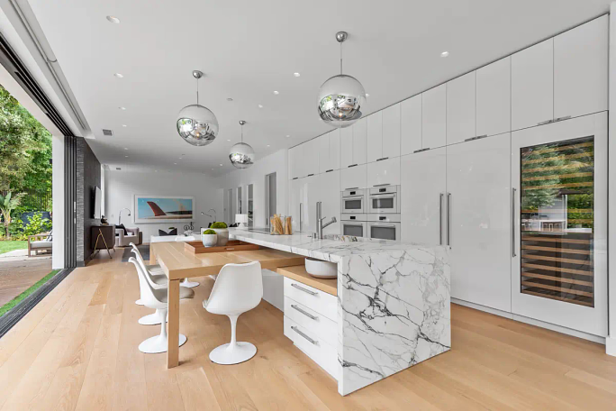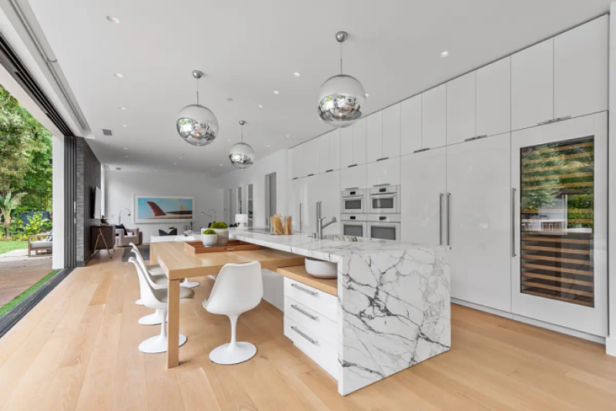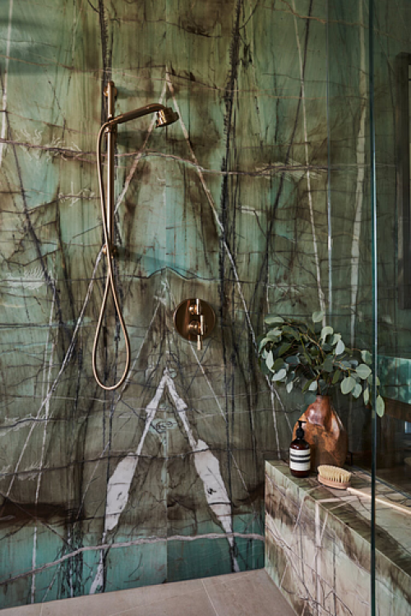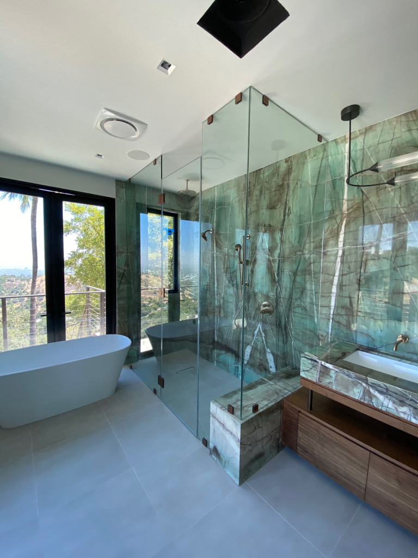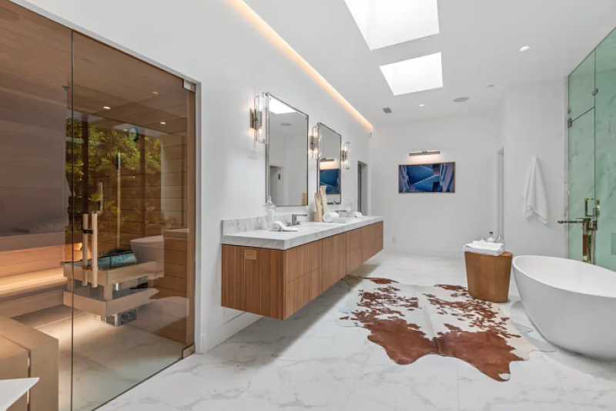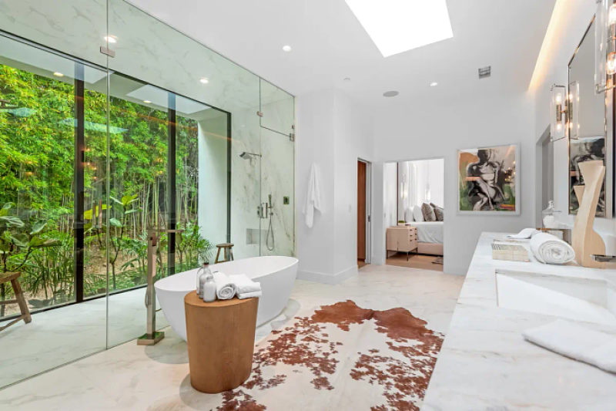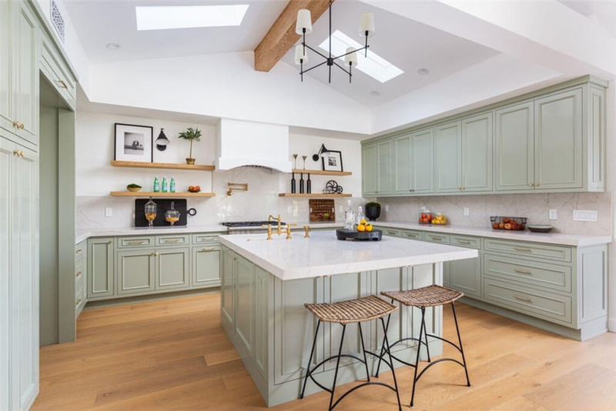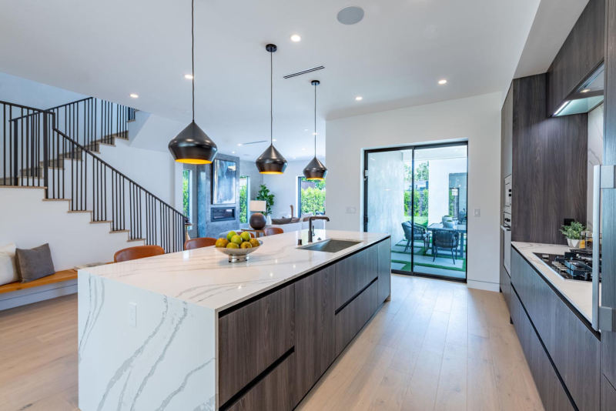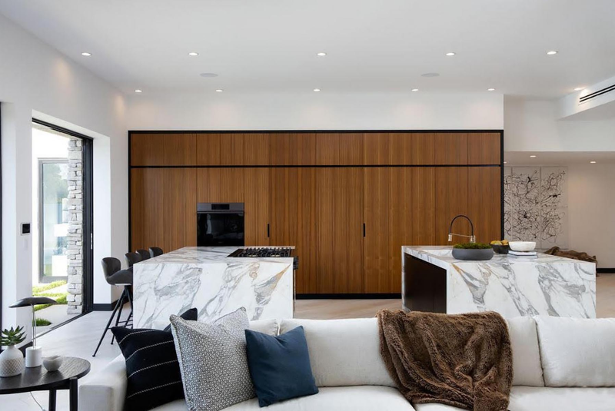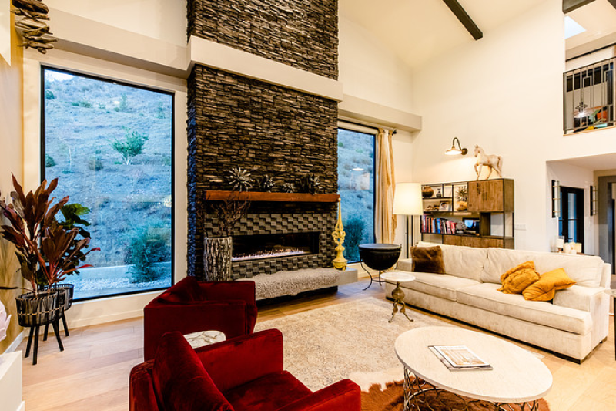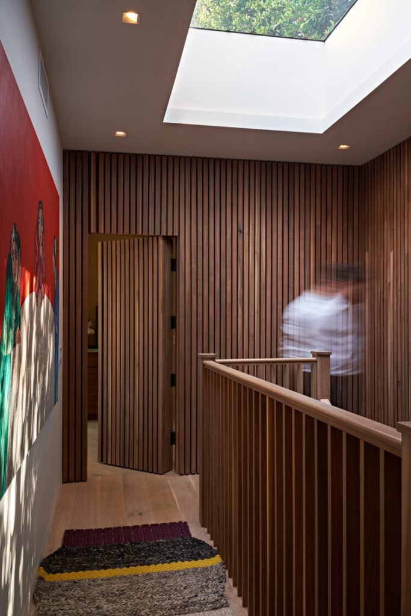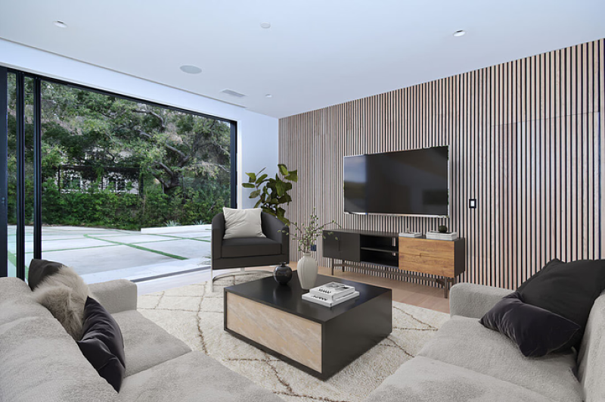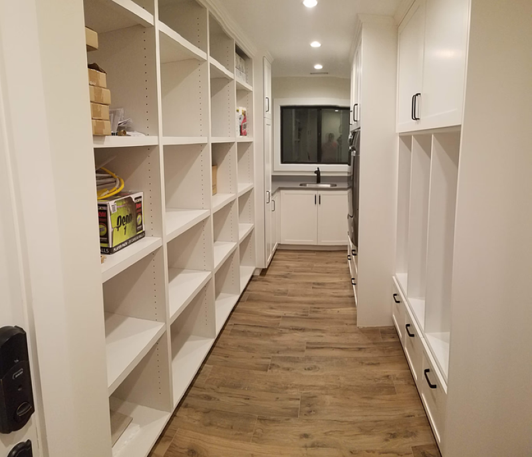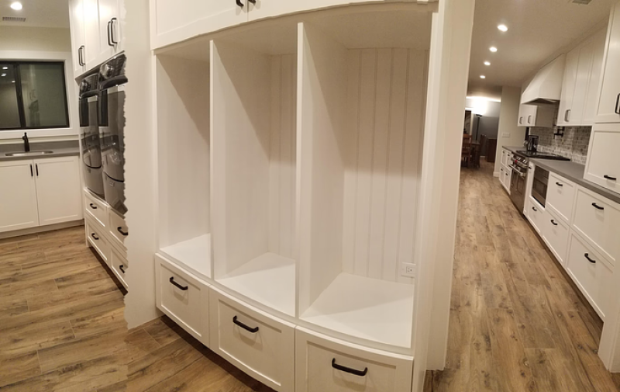Hiring an Architect vs Design-Build
Posted On March 15, 2024Design-build firms can be an attractive option for many construction projects as they allow for a single entity to take responsibility for both the design and construction phases of a project, typically resulting in a faster turnaround time for the project overall. There are several potential factors that should be considered before entering into a contract with a design-build contractor. Here is more information to help you make an informed decision.

Design-Build Firm

1. With a design-build firm, you are receiving design and construction services and with that comes no guarantee that you are working with a licensed professional who has expertise with zoning and building code requirements as well as years of training in design.

2. When working with a design-build firm, there is no competitive bidding. This means that once you sign the contract, you are locked in, unable to explore other options or receive potentially lower quotes from other contractors. Because of this, pricing with a design-build firm is usually hidden and higher.

3. The design-build entity may prioritize cost savings over quality, resulting in the use of cheaper materials and potentially sacrificing the quality of the final product to increase profits. In a traditional construction project, the design and construction phases are separate, with the design team focused on creating plans that meet the owner’s requirements and the construction team focused on building the project specific to those plans.
4. With a design-build firm, you are committing to the full cost of construction even before a design is finalized. This means that you’ll have signed a contract before the contractor has started working on your design.

5. Conflicts of interest may arise. In such a scenario, the entity responsible for both the design and construction phases may be more inclined to favor its own interests over those of the owner. What this means is that the contractor may want to over-design to get the larger construction contract, leading to a lack of transparency and accountability for any issues that may arise during the project.
6. Scope creep is another possible danger and refers to a project’s requirements increasing overtime. In a traditional construction project, the scope of work is clearly defined in the contract, and any changes to the scope must be approved by the owner. However, the entity responsible for both design and construction may be more likely to make changes to the scope without seeking approval, which could result in additional costs for the owner also known as change orders. The project may have had a scope of five deliverables and has now become ten.
Architecture Firm

1. When working with an architecture firm, you’ll be working with a licensed professional who has been trained to work on planning and designing buildings. Most architects will work with you developing design iterations, creating a few different design layouts until you are satisfied with the results. This allows for you to be in the driver’s seat, having complete control of the design process.
2. With an architecture firm, you are only committing to the pre-construction soft costs of designing, planning, and permitting. What this means is that you are only responsible for paying fees for permits with the City or County and the architect’s services. You are not committing to paying for the actual construction costs.
3. Architecture firms are dedicated solely to the design aspect of the project. This means that they can provide a higher level of expertise and creativity in the design process as their focus is not divided between design and construction.

4. When working with an architecture firm, if you share your construction budget, they can create a design that takes your budget into consideration, preventing construction costs from going over your budget.
5. Working with a licensed and experienced architect can reduce design mistakes. Using specialized equipment to create accurate as-builts and floor plans as well as 3D massing models to help you visualize your design, all the critical aspects (even the tiny details) are ensured to be met before construction starts.
6. Architecture firms are especially great when it comes to complex projects such as a new construction, ADU, or full remodel because they have the experience to manage the various elements involved – from zoning and building codes to coordination with various consultants such as structural or civil engineers or land surveyors.

7. Lastly, an architecture firm can save you money in the long run. By working with an architecture firm, you’ll be able to submit your design plans to multiple contractors and receive several bids, giving you the opportunity to choose the best fit for your project while also keeping your budget in mind.
While design-build firms may seem like a convenient and efficient option for construction projects, it is important to evaluate the risks involved. Working with an architecture firm may offer more specialized expertise in the design phase, which can ultimately lead to a more successful outcome. Ultimately, the decision between a design-build firm and an architecture firm should be made based on the specific needs and goals of your project.
__________
EZ Plans is a full-service licensed architecture firm. We provide transparent and instant pricing for your project, whether it be a custom home, ADU, or remodel. Contact us today to learn more.
Additionally, follow us on Facebook, Instagram, and Linkedin to see what we’ve been up to and to be inspired for your next home remodel or addition!

