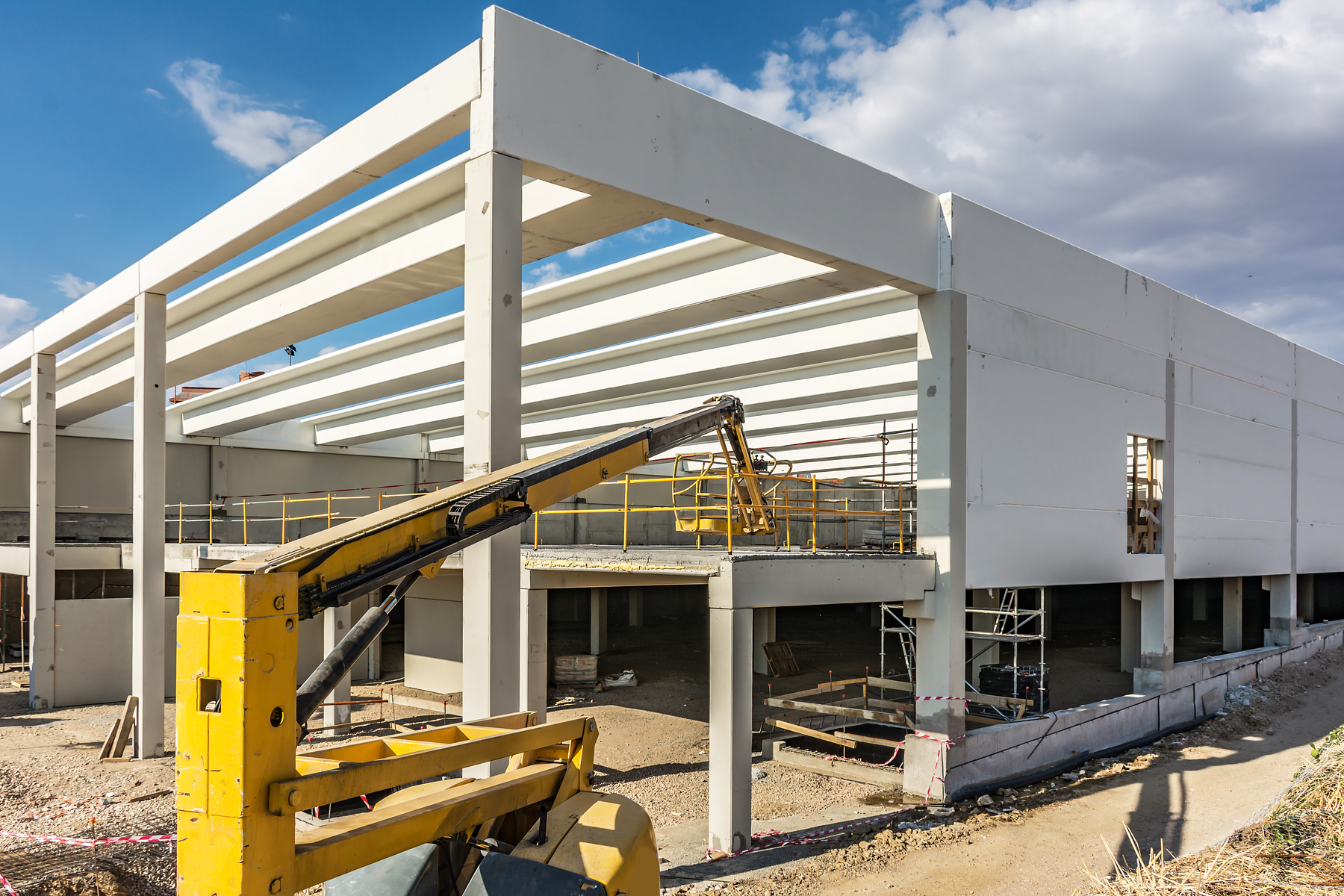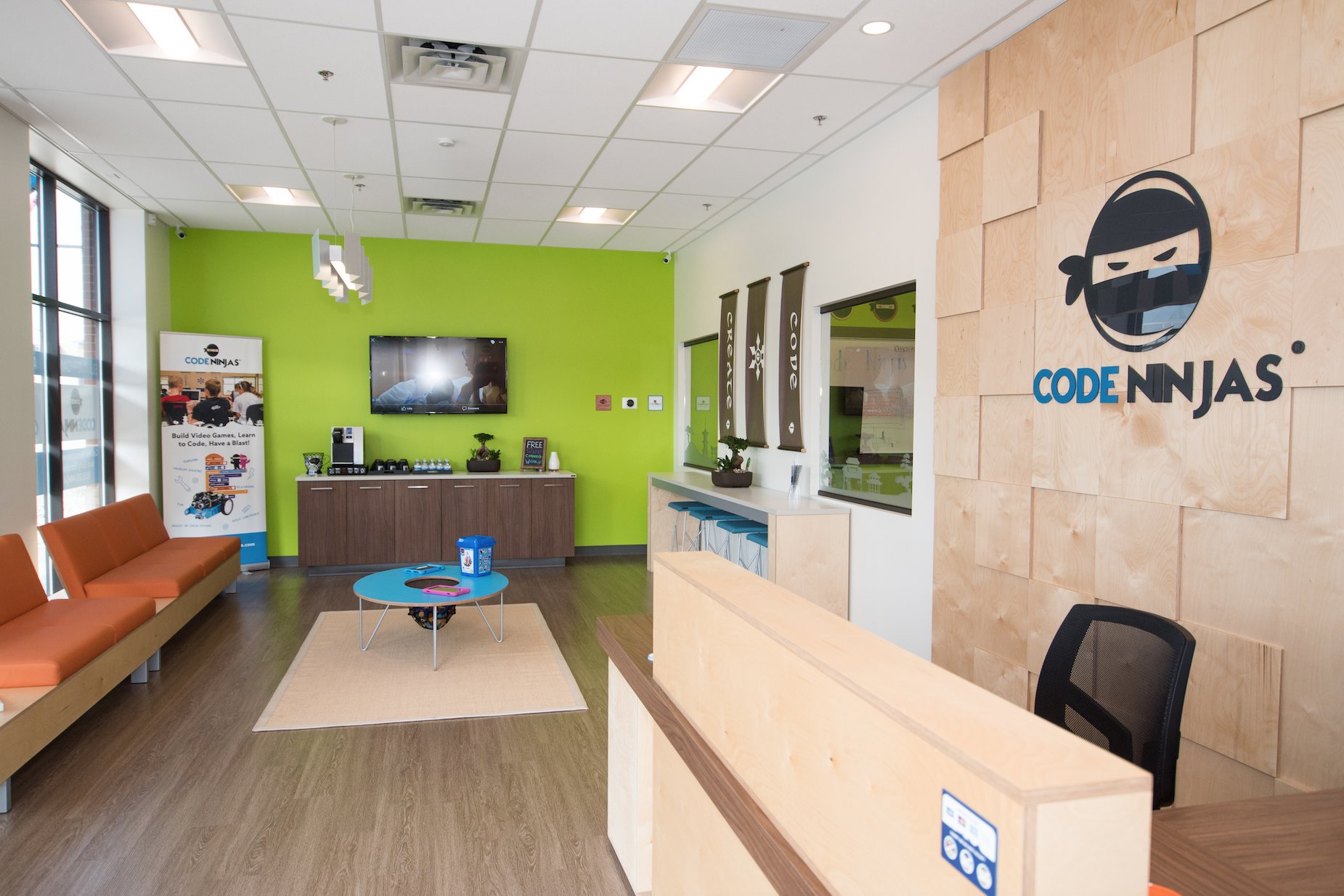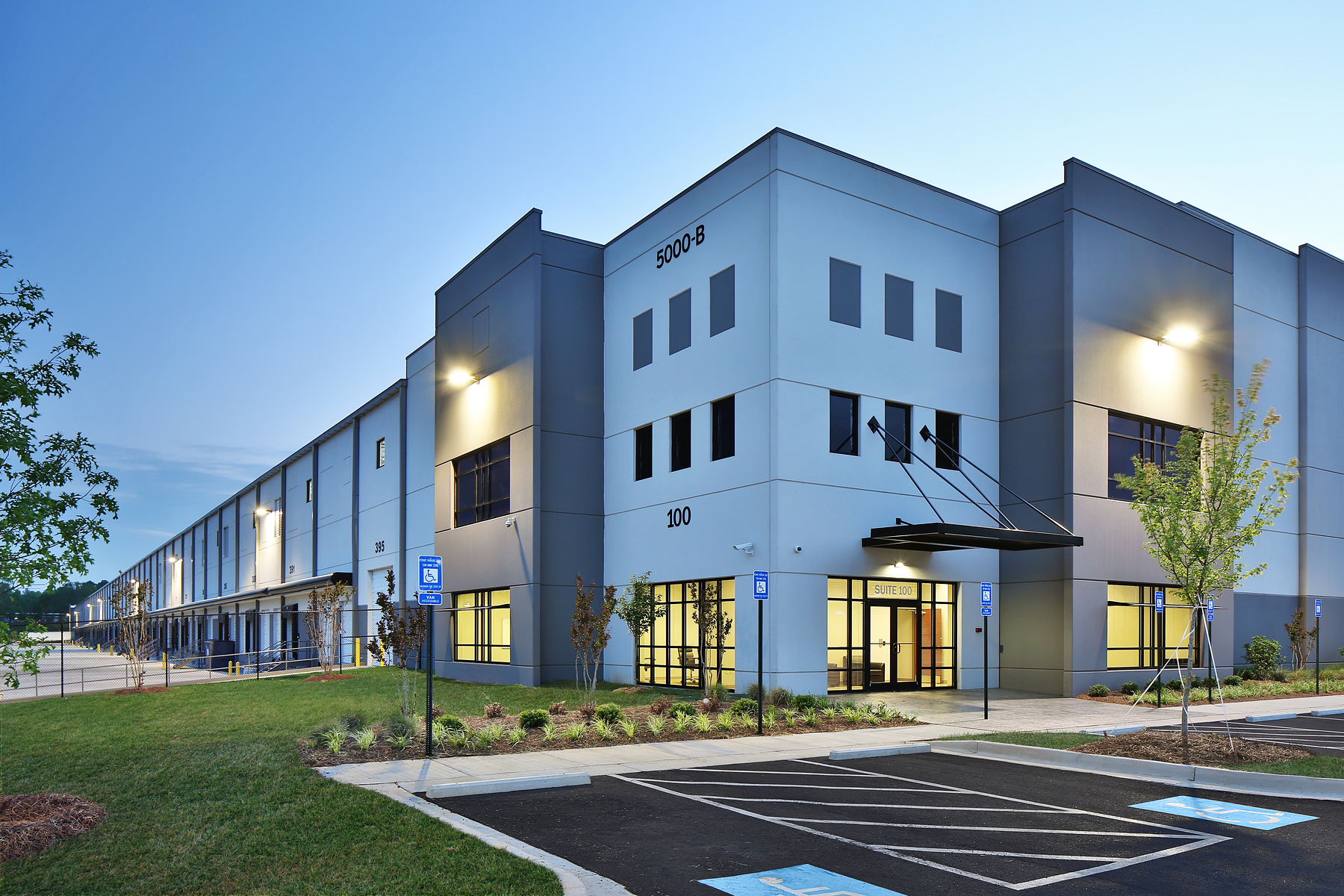When Do I Need an Architect for my Commercial Project
Posted On August 27, 2024
Embarking on a commercial renovation or building project? The question of whether to hire a commercial architect often arises when it comes to these jobs. While it might seem like an additional or unnecessary expense, the expertise and value a trusted architect brings to the table can be absolutely indispensable. Explore EZ Plans’ comprehensive guide to help you determine exactly why and when you may need to hire an architect for your upcoming commercial project.
Understanding Building Classifications
The necessity of an architect largely depends on the classification of the building. Commercial buildings are classified based on occupancy types, which dictate the safety and fire code requirements. These classifications are crucial in determining whether an architect is necessary for your commercial renovation project.
Buildings with Lower Safety Requirements:
- B — Business: Offices and professional services
- F — Factory: Manufacturing and industrial operations
- M — Mercantile: Retail stores and shops
- S — Storage: Warehouses and storage facilities
- U — Utility: Miscellaneous structures such as barns and sheds
Buildings with Higher Safety Requirements:
- A — Assembly: Theaters, auditoriums, and churches
- E — Education: Schools and daycare facilities
- I — Institutional: Hospitals and nursing homes
- H — High Hazard: Facilities with hazardous materials
- R — Residential: Hotels, motels, and apartment buildings
When Are Architects Required?

Size and Height of the Structure
Buildings with lower safety requirements typically require a licensed architect if the structure exceeds 5,000 square feet or is taller than three stories. Additionally, commercial buildings constructed with fire-resistive or non-combustible materials like steel, concrete, and heavy timber will also require an architect.
Mixed Occupancy Classifications
In cases where commercial buildings have multiple occupancy classifications, such as a mixed-use retail space with residential units above, the more restrictive building code will apply. In these cases, hiring a commercial architect will be required and they will need to create and submit the plans to ensure compliance with these stricter safety regulations and fire codes. This ensures the safety and well-being of all building occupants––regardless of the primary use of the structure.
Specific Scenarios Requiring an Architect

Navigating the complexities of commercial renovation or construction projects often involves numerous considerations and meticulous planning. An architect’s expertise becomes crucial in various scenarios to ensure that your project not only complies with regulations but also achieves optimal design and functionality. Here are some key situations where the involvement of an architect is essential:
Structural Changes
When the scope of work affects the structure, such as moving walls, columns, foundations, or altering door and window sizes, an architect is indispensable. They coordinate with structural engineers to ensure the integrity of the building supports these changes.
Building Permits
Qualified architects are well-versed in local building code requirements and the process for obtaining permits for commercial projects. They understand fire safety codes, exit pathways, and fire-resistant materials, and ADA requirements, ensuring your project is in compliance with all federal, city, and county guidelines.
Change of Use Permits (CUP)
A CUP is required for commercial renovations that change the use or occupancy of a space. This includes assessing zoning and building code requirements, preparing plans and documentation, and ensuring compliance with ADA regulations and parking requirements. For instance, converting a regular commercial space into a restaurant necessitates additional Health Department reviews. Architects coordinate this review alongside kitchen consultants.

Occupancy Load Changes
When there’s a change in the number of people expected to access the commercial space, an architect may need to perform a parking analysis as part of the permit approval process. For example, converting a barber shop into a gym or restaurant will increase the occupancy load, requiring detailed analysis and planning.
Addressing Violation Notices
If a building department issues a violation notice or if there’s unpermitted work that needs legalization, hiring a commercial architect is essential. They create plans that meet current zoning and building code requirements, facilitating the permit process to address the violation.
Coordination of Specialists
Architects act as central coordinators for your project, hiring specialist consultants such as HVAC, sprinkler, plumbing, and electrical engineers if required. This might fall under the main building permit or separate permits, depending on the scope of your unique commercial renovation project.
Tenant Improvements and Space Planning
When tenant improvements or space planning is required, commercial architects redesign interior spaces to align with branding and usage requirements. This includes space planning, interior design services for color selection, material finishes, and optimizing furniture layouts.

Why Hire a Commercial Architect?
Hiring a commercial architect ensures that all building, planning, and life safety code requirements are met and that permit approvals are efficiently obtained for your commercial renovation project. Here are some benefits of engaging with an architecture firm like EZ Plans:
Expert Insight on Design Solutions
An architect can help modify a space to better meet your needs, offering innovative and practical design solutions.
Coordination of Service Providers
Architects manage and coordinate the work of other contributors, such as structural, mechanical, electrical, plumbing engineers, or kitchen consultants ensuring a cohesive and efficient project execution.
Enhanced Building Efficiency
EZ Plans’ licensed architects can help construct or modify buildings to be more energy-efficient, significantly reducing operating expenses in the long run.
Assistance with Code Requirements
Even if an architect isn’t strictly required, they can help you understand and comply with building codes, ensuring your project is up to standard.
Unlock the Full Potential of Your Commercial Project with EZ Plans

In commercial renovation and construction, the role of hiring a commercial architect is multifaceted and critical. From navigating building codes to ensuring structural integrity and optimizing design, architects like those at EZ Plans bring invaluable expertise to your project. Whether you’re expanding your business, modifying an existing structure, or undertaking a new build, enlisting an architect can streamline the process, save costs, and ensure your vision is realized efficiently and effectively.
Choosing EZ Plans commercial architects means partnering with a team of dedicated professionals who prioritize transparency, creativity, and efficiency. We understand time is money, and paying a high rental fee for a business that can’t open due to waiting on a permit is absolutely not ideal. With our expertise in navigating local building codes and our commitment to exceptional customer service, EZ Plans is your ideal partner for your commercial project. Trust us to guide you every step of the way, from initial consultation to project completion, ensuring a smooth and successful experience.
