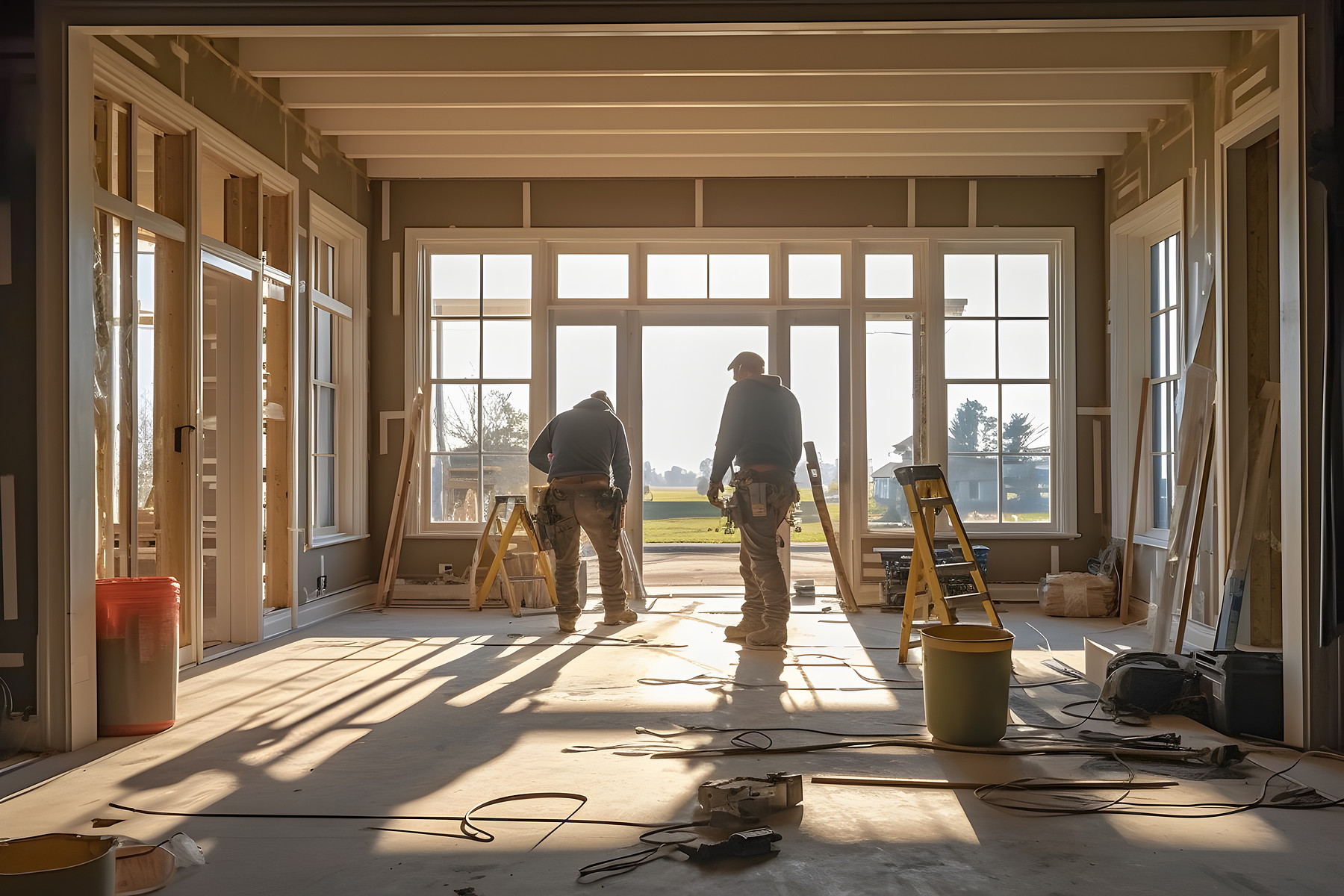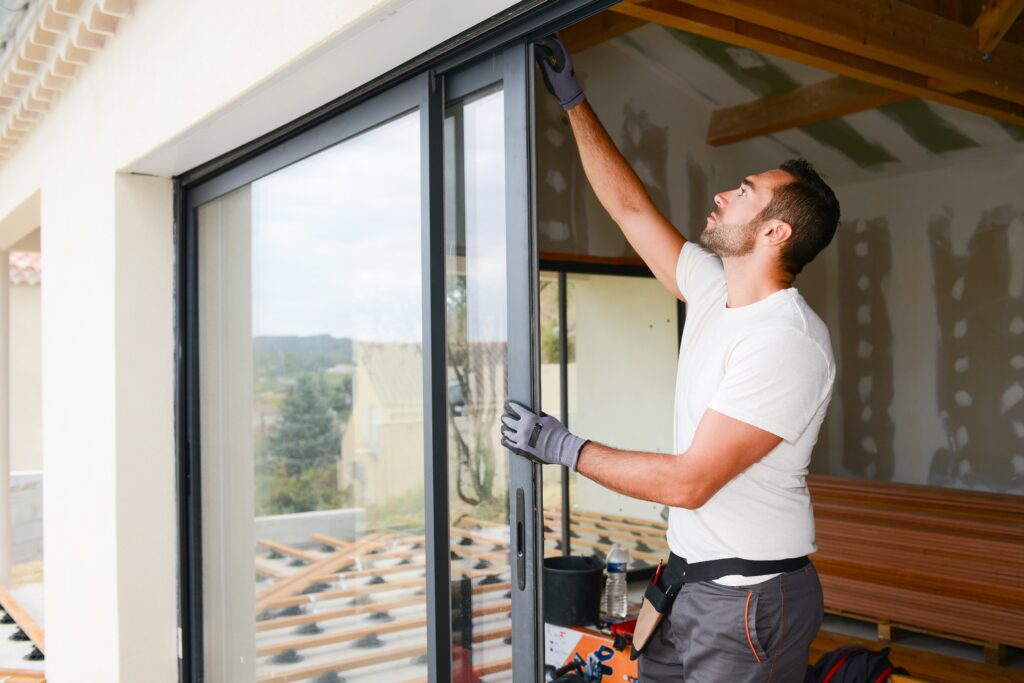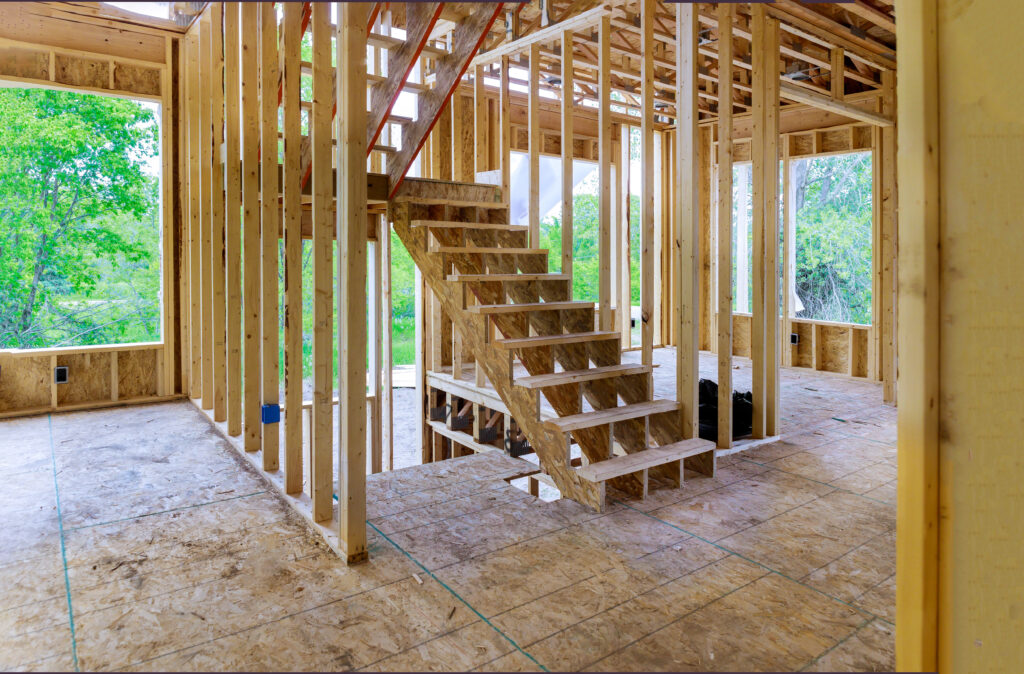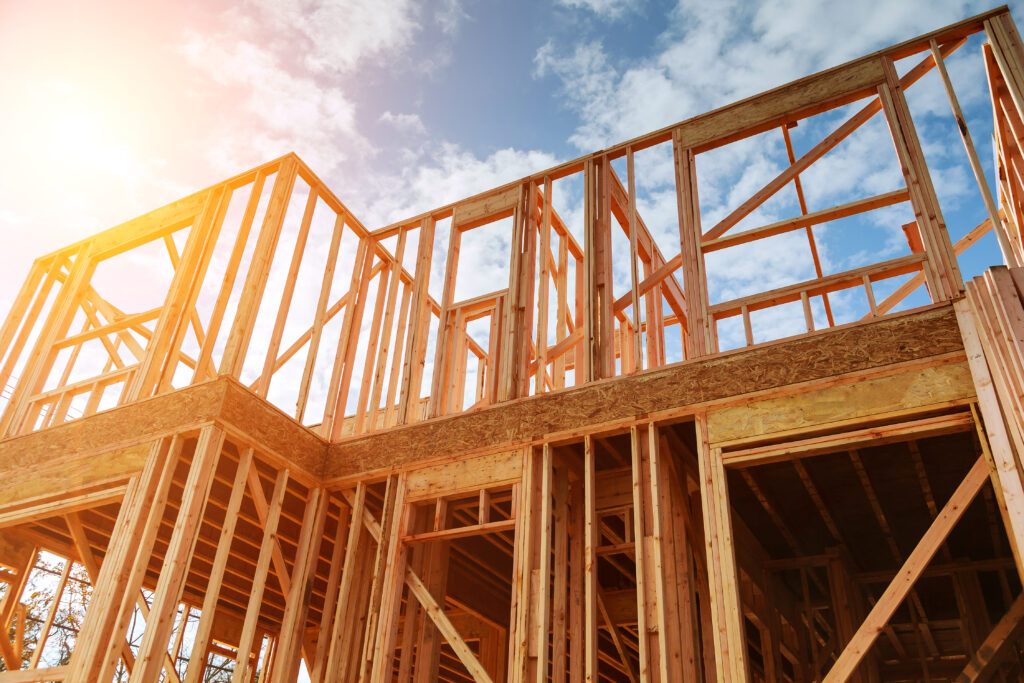Posted On July 22, 2024

New home construction can be quite complex, not to mention home remodels and additions. Even with the most detailed and thoughtfully created set of architectural drawings, it is virtually impossible to foresee every potential challenge or necessary adjustment that might arise during construction. This is not a reflection of any lack of skill on the part of the architect; rather, it is an inherent part of the process due to the countless variables involved in construction.
Once a building permit is ready to be issued (RTI) by the City or County a property owner may elect to hire a general contractor for the construction of his/her project, or instead may elect to undertake construction themselves as “owner-builder.” However, owner-builders often do not recognize or fully understand they are assuming the exact same role and responsibility of a licensed general contractor.
Providing construction services as an owner-builder obligates you to comply with the same rules and conventions as a licensed general contractor. In accordance with established architecture industry standards, construction site protocol rules are clearly noted on the approved plans and serve as expressed terms and conditions of contract between the architect, client and contractor, or architect and owner builder as the case may be.

GENERAL NOTES – PART B
CONSTRUCTION SITE PROTOCOL FOR GENERAL CONTRACTORS AND OWNER-BUILDERS

Role of the Architect
The architect’s role is to provide a comprehensive design and set of plans based on the client’s vision and requirements, adjusted as necessary to meet all applicable zoning regulations and building codes in order to reach plan approval and secure a building permit. The architect acts as the primary coordinator of the project and is in responsible control. However, due to the intricate nature of construction, the approved plans often require modifications or adaptations once construction begins. This may require additional services from the architect known as Construction Administration (CA) services that may include site or structural observations, requests for additional information (RFI’s), and sometimes even changes to the approved plans (CO) for resubmittal to the City for a supplemental or amended permit.

Role of the Contractor / Owner-Builder
The contractor or owner-builder is solely responsibility for interpreting the architectural and structural drawings to determine the most effective means and methods to bring the design to life, while also addressing any unforeseen issues that may emerge. It is critical that any discrepancies in the approved plans are identified by the contractor or owner-builder and brought to the attention of the architect and engineer BEFORE proceeding with construction. Too often contractors and owner-builders fail to meet this critical requirement only to identify plan discrepancies after foundation or framing work is underway.
“I was just following the plans” does not exonerate the contractor or owner-builder from responsibility for failing to identify and report the discrepancy BEFORE starting construction.
Because of the risks associated during construction, some cities and municipalities require owners to complete standardized forms accepting these risks. Los Angeles Building and Safety now requires all owner-builders to complete the Owner-Builder Acknowledgement and Information Verification Form prior to issuing the building permit.
For additional information on owner-builder responsibilities please visit the California Contractors State License Board website by clicking the link Responsibilities of Owner-Builder

Role of the Homeowner
As the homeowner, it is essential to understand that while the architect and contractor bring their specialized skills and knowledge to the project, ultimately, it is your project. This means that you must be prepared for the possibility of additional costs and time if unexpected challenges arise. Clear and timely communication and collaboration among all parties are crucial to successful completion of any project.
Depending on the size and complexity of the project, a homeowner may hire a Construction Manager (CM) or Project Manager (PM) to facilitate coordination with the Contractor, Subcontractors, and Suppliers. These managers serve as the owner’s eyes and ears by providing oversight and reporting progress to the owner. They are focused on making sure the project meets quality and safety standards, and is on time and on budget.
Other important project stakeholders include professional licensed consultants such as Structural, Mechanical, Electrical, and Plumbing Engineers. Hillside projects that require grading or retaining walls will likely require a Civil Engineer, Land Surveyor, and/or Geotechnical Engineer to complete and submit a soils report. Some projects, depending on the size and location may also require Solar or Septic design and permitting. Each project type and location will dictate the consultants that are required.
