Posted On December 15, 2023
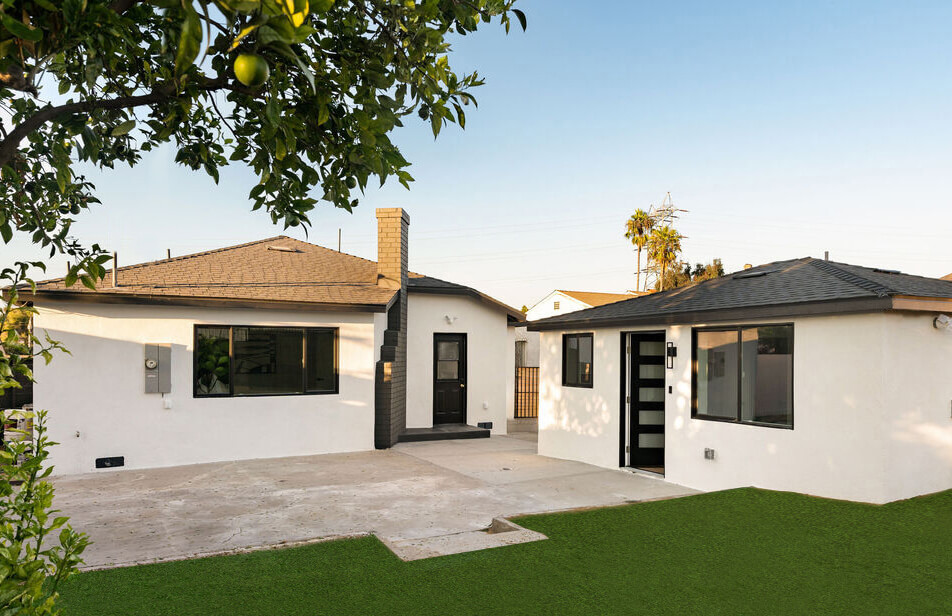
Building an ADU (Accessory Dwelling Unit) is a creative way to expand your home and maximize living space, as well as a way to get additional income for your family. This is why many homeowners have begun to include ADUs in their home design and renovation projects.
Even if you don’t plan on using it for additional income, a guest house would still be one of the best home renovations for increasing your property value and having an additional space for a home office, gym, or bonus room. In our own experience, an ADU can provide a better and potentially more cost-effective alternative to a traditional guest house. This post will cover everything you need to know about designing and building an ADU guest house.
ADU (also “second unit” or “granny unit”) means an attached or detached residential dwelling unit, situated on the same lot as a primary single-family or multi-family dwelling.
Unlike traditional guest houses which are only built as an extension of the main housing unit, an ADU provides complete independent living facilities for one or more persons, including permanent provisions for living, sleeping, eating, cooking, and sanitation. Indeed, building an ADU is becoming one of the more popular options when considering adding a guest house to your property.
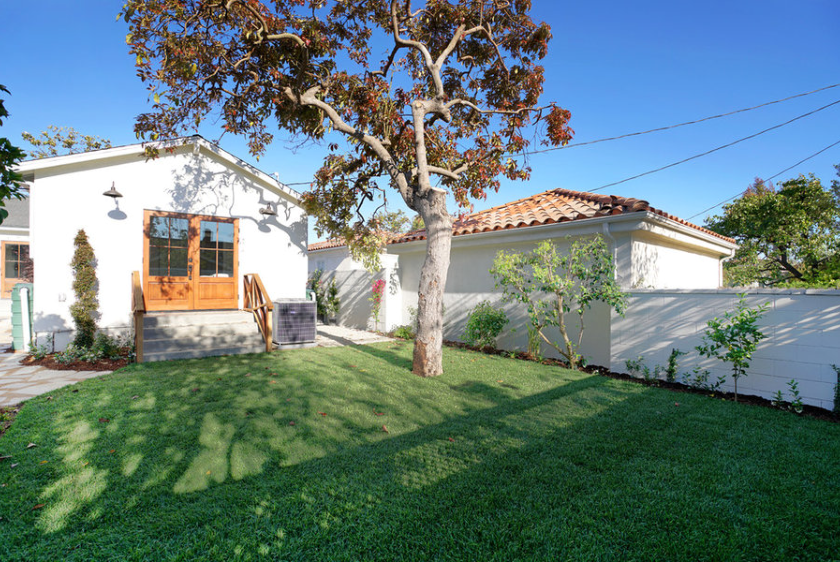
Homeowners are scrambling to add value to their properties by building ADUs. In Los Angeles alone, permit applications in 2016 were fewer than 100, as compared to over 7,000 permits as recently as 2022. ADUs that can be used for a guest house accounted for 30% of all plans permitted in Los Angeles in 2022.
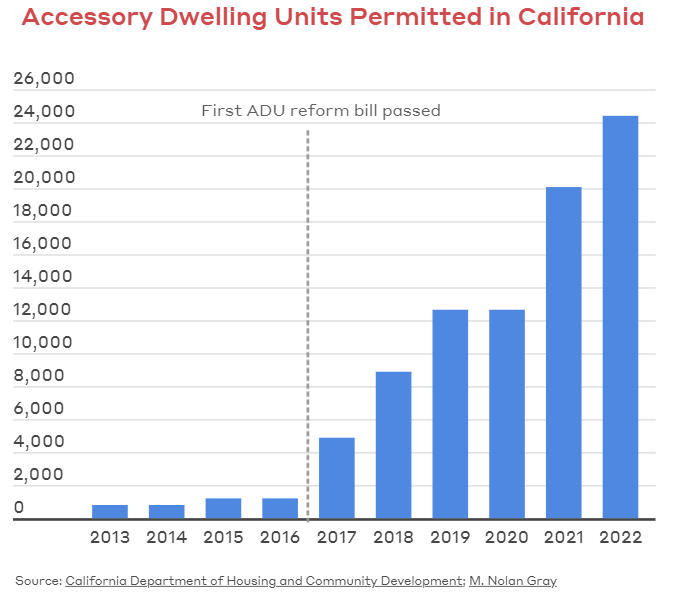
Each city and county has its own requirements for obtaining a permit for building an ADU. You should always seek the advice of a licensed architect with specific residential ADU experience.
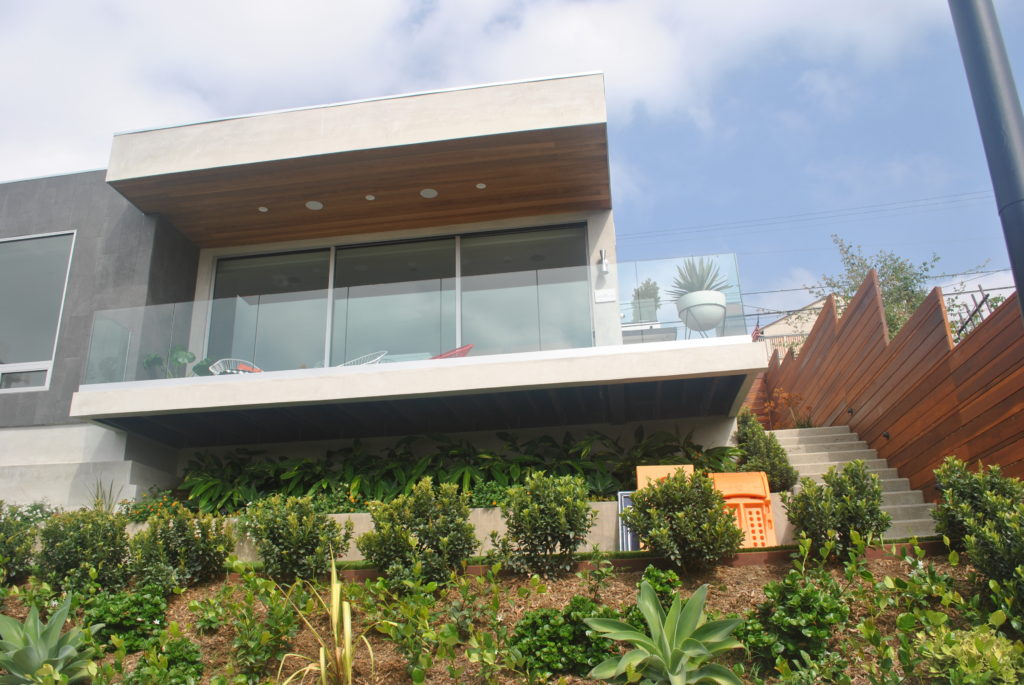
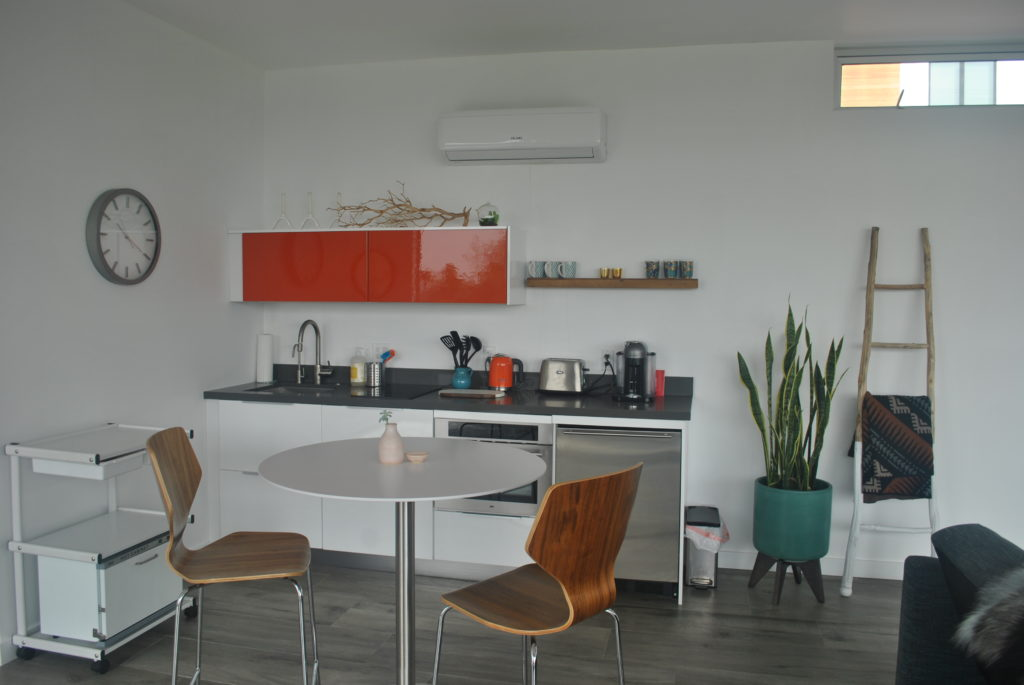
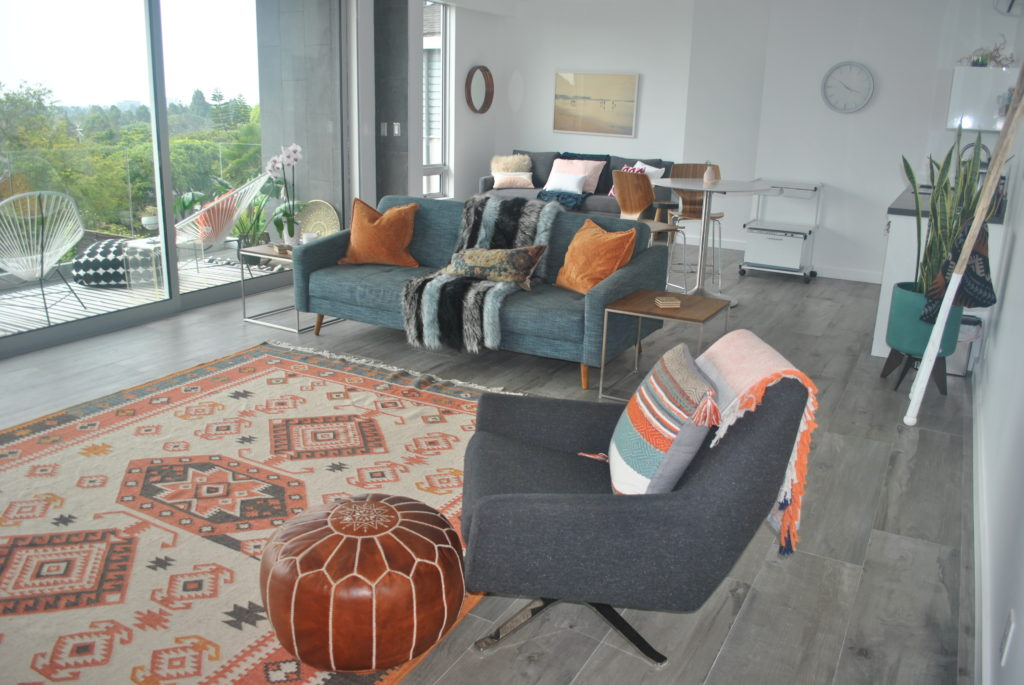
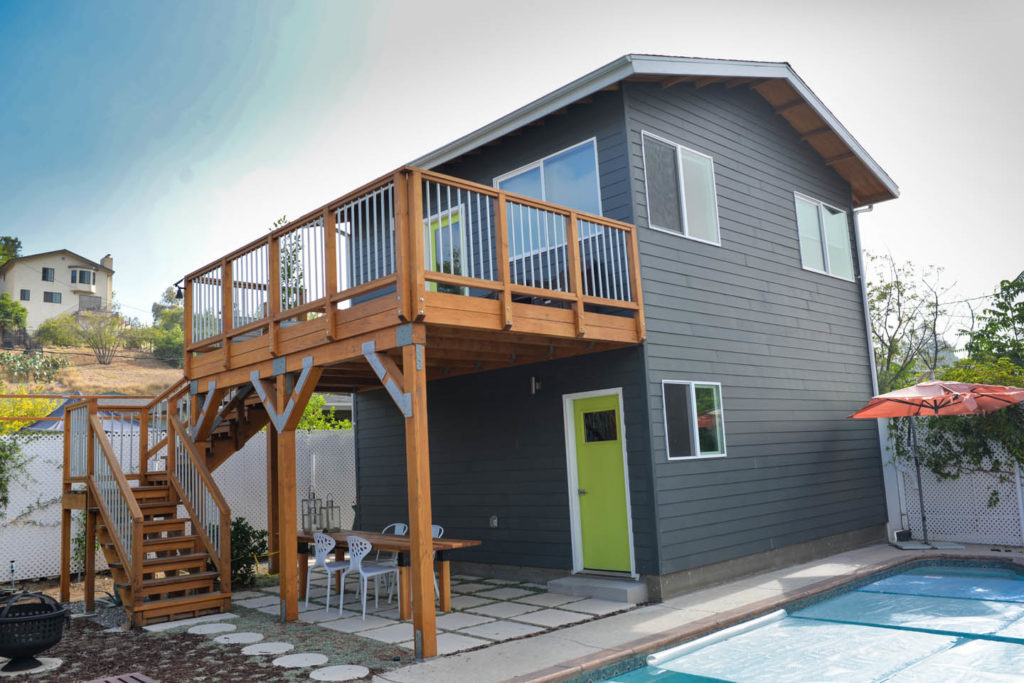
Attached ADUs may not be larger than 50% of the size of the existing home.
Detached ADUs may be as large as 1200 square feet as long as they meet the floor area ratio of your lot coverage and the setback requirements. At a minimum, most cities allow up to 800 square feet for a detached ADU.
Yes, in some municipalities ADUs can be higher than 16′, but they must have a separate stairway and entry from the main dwelling.
Yes, most cities allow plans for building an ADU guest house to be as tall as two stories. However, some municipalities restrict it to only one story if your house itself is just one story, or if there are height limitations in the overlying zone.
The setbacks, or minimum distances from your property line, and heights will vary by zone. Most cities do not require more than a four-foot side and rear yard setback. Be sure to speak with a licensed architect while planning and designing your ADU.
Many cities may not require replacement parking when a garage, carport, or covered parking is converted or demolished to create an ADU. In lieu of an additional parking space, you may qualify for an exemption if your ADU is within half a mile of a local bus stop or a transit hub.
Are you ready to start designing and building your ADU guest house? View the cost of ADU plans and contact EZ Plans today.
We’re a full-service residential and commercial architecture service with experienced, licensed architects who are experts on the new ADU rules and are capable of designing your dream home and ADUs. Adding a guest house to your property is easy with EZ Plans!
